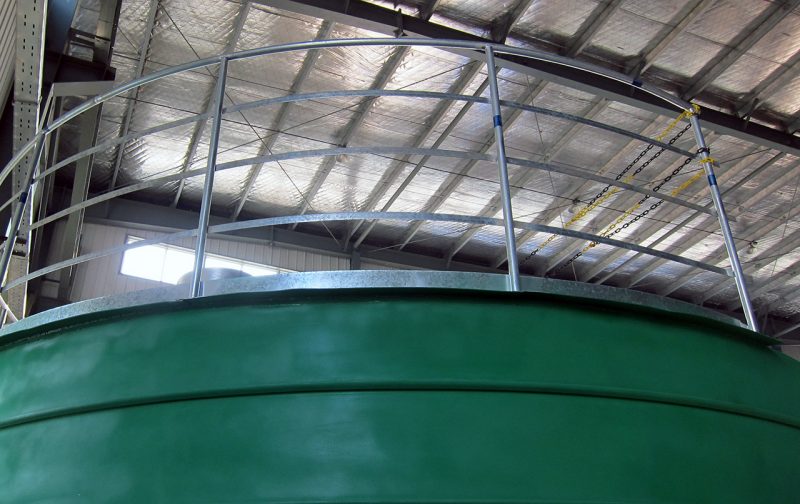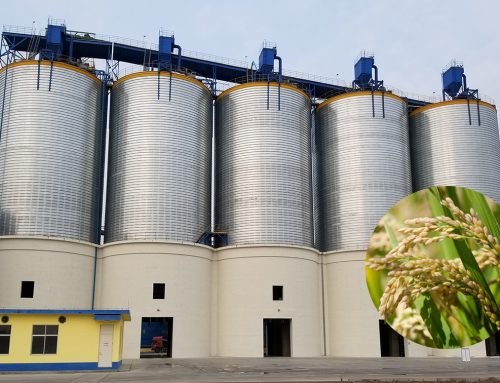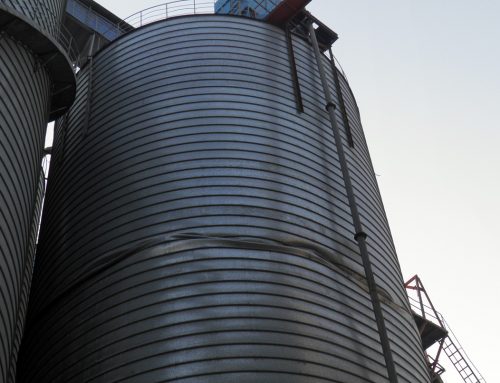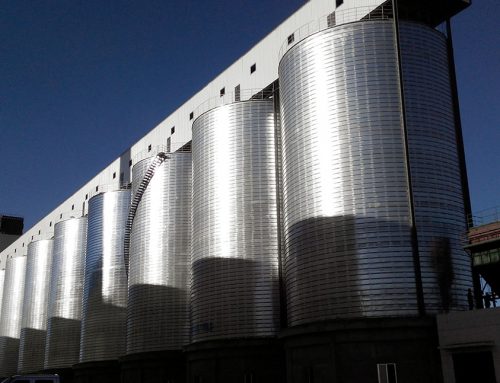In the construction of steel silo, guardrail and steel platform are needed to be permanently installed. These parts can prevent accidents of man falling from the silo roof.
Design and Manufacture of Guardrail and Steel platform on the Roof of Steel Silo
Structure
Guardrail consists of the following parts:
Handrail(Top-rail): It is a top member of guardrail for hand-holding, supporting providing a barrier function.
Intermediate rail(Knee-rail): It is a horizontal member installed between the handrail and the floor.
Post(Stanchion): It is an important vertical member connected to the platform or the other fixed structures to support guardrail.
Toe board(Toe plate,kick plate): It is a guardrail part vertically fitted along a platform, passageway or the others to prevent objects or personnel from falling.
Steel platform is a plane structure above the surrounding area, which can be used for personnel to work or stand:
The fixed industrial platform is a permanent steel structure installed on the silo or the facilities for personnel to work, rest, and pass.
The work platform is a working platform for personnel and its maximum bending deformation between the posts shall be less than 1/250 of the span, the horizontal and vertical loads, and the concentration and uniform loads shall not be superimposed.
Landing(Intermediate platform,rest platform)is a platform between adjacent ladders for personnel to rest or change the passing direction.
Walking platform(Walkway,runway)is a platform for personnel to walk from one region to another.
Relevant requirements of guardrail and platform construction of steel silo
Relevant requirements of guardrail construction
A. Protection requirements
The guardrail shall be installed on the platforms, corridors or all the open edges of steel silos. The regions the tools, machinery parts or others may be used shall be set with protective guardrails with toe boards.
B. Material
The mechanical properties of the steel used on guardrail and steel platform shall be no less than Q235-B (China standard) with the qualification certificate of carbon content.
C. Design load
After the installation, the handrails shall be able to withstand not less than 890N concentrated load and not less than 700N/m uniform load from the horizontal direction and the vertical downward direction. The maximum bending deformation between the posts shall be less than 1/250 of the span. The horizontal and vertical loads, and the concentration and uniform loads shall not be superimposed.
The intermediate rail shall be able to withstand not less than 700N horizontal concentrated load at the midpoint circumference. Its maximum bending deformation is not greater than 75mm. The ends or the ends of the posts shall be able to withstand 890N concentrated load exerted on the top of the posts from any directions.
D. Anti-rusty and anti-corrosive protections
The protective guardrail and steel platform shall lower its water accumulation and dampness level to the minimum to reduce rust and corrosion. According to the environmental conditions of guardrail and steel platform, the personnel shall carry out the anti-rusty and anti-corrosive coating at least a layer (or multilayer) with coating finish or equivalent.
E. Structure requirements
Each member of the guardrail shall ensure the spacing between the intermediate rail and up and down members to be not greater than 500mm. They shall be able to prevent from climbing.
The guardrail height of the platform, the corridor or the workplace shall be not be less than 1050mm. For not less than 20m high silo, the guardrail height shall be not less than 1200mm. The handrail shall be able to make hands to have continuous sliding. Its ends must be tortuous and steer to supporting wall, the posts or turn the intermediate rails. Prominent structure design shall be adopted. The handrail pipe shall be not less than 30mm but not more than 50mm in outside diameter. If non-round cross sectional handrail is used, their diameters outside the round shall be less than 57mm, and the round angle radius is not less than 3mm. The intermediate rail between the handrail and the toe board shall be provided. It shall be round with not less than 25mm×4mm flat steel or 16mm round steel. The spacing between the intermediate rail and up and down members is not greater than 500mm. The guardrail end shall be set with the posts or buildings firmly. The spacing shall be not more than 1000mm.
Relevant requirements of platform construction
A. The designed load of steel platform
The designed load of steel platform shall be determined according to the actual requirements. The whole platform region shall be able to withstand not less than 3kN/m2 uniform live load. In the center region of the platform the square area with 1000mm center distance and 300mm length shall be able to withstand not less than 1kN load.
The bending deformation of the platform under the designed load shall not be greater than 10mm span or 1/200of the span.
B. Structure requirements
The size of steel platform shall be determined according to the requirements and the functions. But it shall not be less than the minimum size of pass platform and rest platform. The barrier free width of pass platform shall be not less than 750mm. The platform width just for single man passing occasionally can be properly reduced, but it shall not be less than 450mm.
Installation of guardrail and platform
The connection of guardrail and steel platform of steel silos shall be the welding method. The welding requirements shall comply with GB50205 (China standard). For the bolt connection, the structure strength must be met with the design. After the installation of guardrail and steel platform, the phenomena of skew, distortion, deformation and other defects shall be prohibited. All the connected surfaces shall be smooth with no sharp edges, burrs or other possible damages. The steel platform and corridor shall not be fixed only by its own weight.




